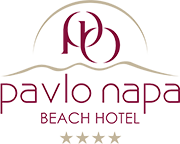Conference & Events
Refined and well-designed. The distinctive interiors of this conference complex are the ultimate venues for your events.
At Pavlo Napa, we recognize the significance of service and for that reason offer professional assistance in organizing all details of your conference, meeting, seminar, exhibition and catering. Our professional staff can assist for your successful event.
For further information please Contact our F&B Manager: phone: 23722400 or foodandbeverage@pavlonapa.com.cy
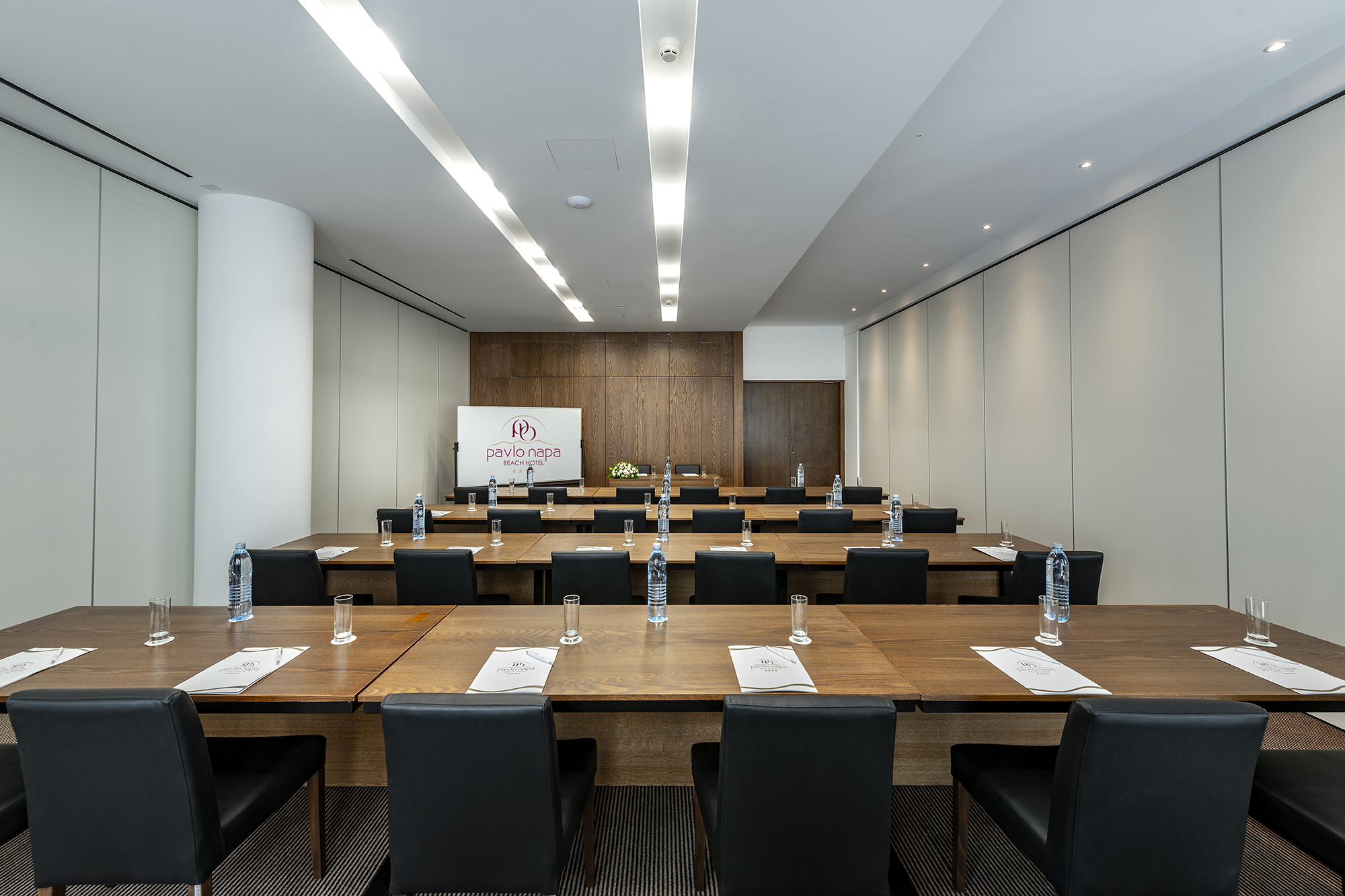
Organize your Business Conference with us
SEND EMAIL FOR ENQUIRYBEST SERVICES FROM PAVLO NAPA BEACH HOTEL
Conference Facilities
Fully Air Conditioned (Heating & Cooling)
Air ventilated
Sound Proof
WiFi & LAN access
4 Levels of lighting system
Projector
White Board (1000cm x 180cm)
Toilette facilities
Access to persons in wheel chair
Extract & Input of Fresh Air
Simultaneously 3 Rooms available
Free WiFi Spots
See all Available Options Below
Plan A (Simultaneously 3 Rooms)
Athina Conference Room (Plan A):
–Theater Style: up to 50 attendees – 6 persons Head Table
– Classroom Style: up to 32 attendees – 3 persons Head Table
– Π shape: up to 20 attendees – 3 persons Head Table
Artemis Conference Room (Plan A):
-Theater Style: up to 42 attendees – 5 persons Head Table
– Classroom Style: up to 32 attendees – 3 persons Head Table
– Π shape: up to 16 attendees – 3 persons Head Table
-Board Room: up to 16 attendees
Areti Conference Room (Plan A):
-Theater Style: up to 32 attendees – 3 persons Head Table
– Classroom Style: up to 24 attendees – 3 persons Head Table
– Π shape: up to 16 attendees – 3 persons Head Table
-Board Room: up to 16 attendees
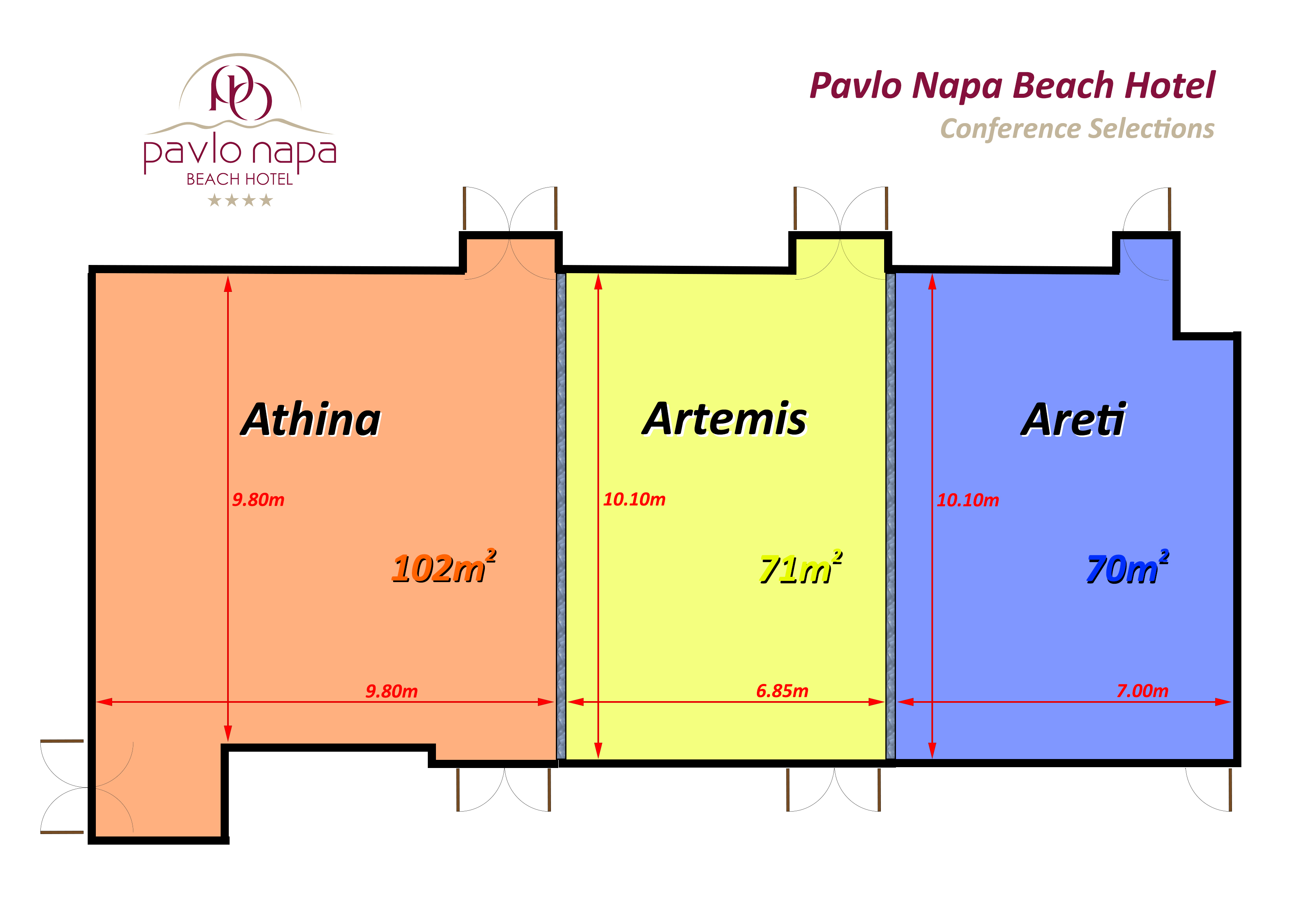
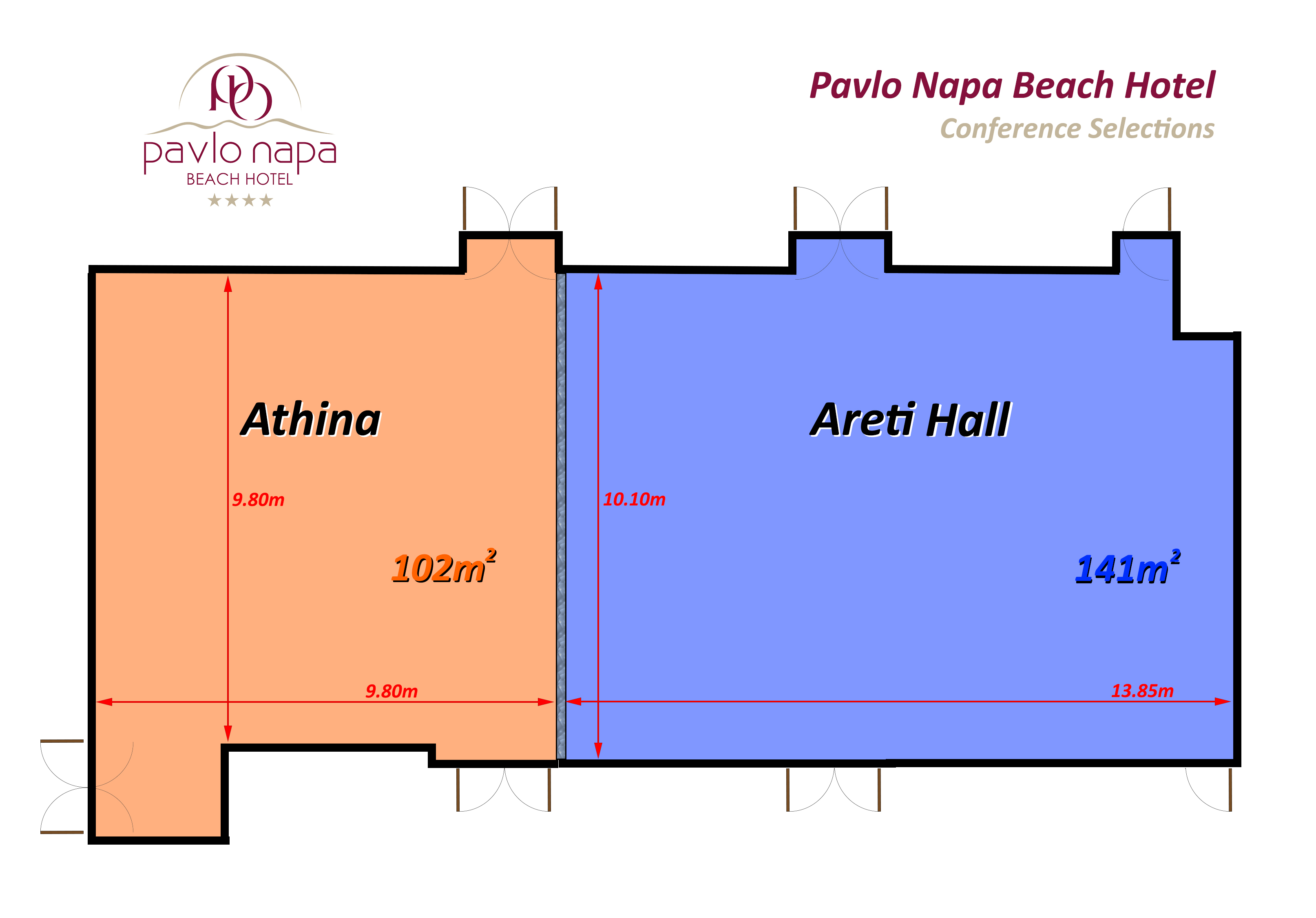
Plan B (Simultaneously 2 Rooms)
Areti Hall (Plan B):
–Theater Style: up to 60 attendees – 6 persons Head Table
– Classroom Style: up to 42 attendees – 6 persons Head Table
Athina Conference Room (Plan B):
-Theater Style: up to 50 attendees – 6 persons Head Table
– Classroom Style: up to 32 attendees – 3 persons Head Table
– Π shape: up to 20 attendees – 3 persons Head Table
Plan C (Simultaneously 2 Rooms)
Artemis Hall (Plan C):
-Theater Style: up to 80 attendees – 6 persons Head Table
– Classroom Style: up to 42 attendees – 6 persons Head Table
Areti Conference Room (Plan C):
-Theater Style: up to 32 attendees – 3 persons Head Table
– Classroom Style: up to 24 attendees – 3 persons Head Table
– Π shape: up to 16 attendees – 3 persons Head Table
-Board Room: up to 16 attendees
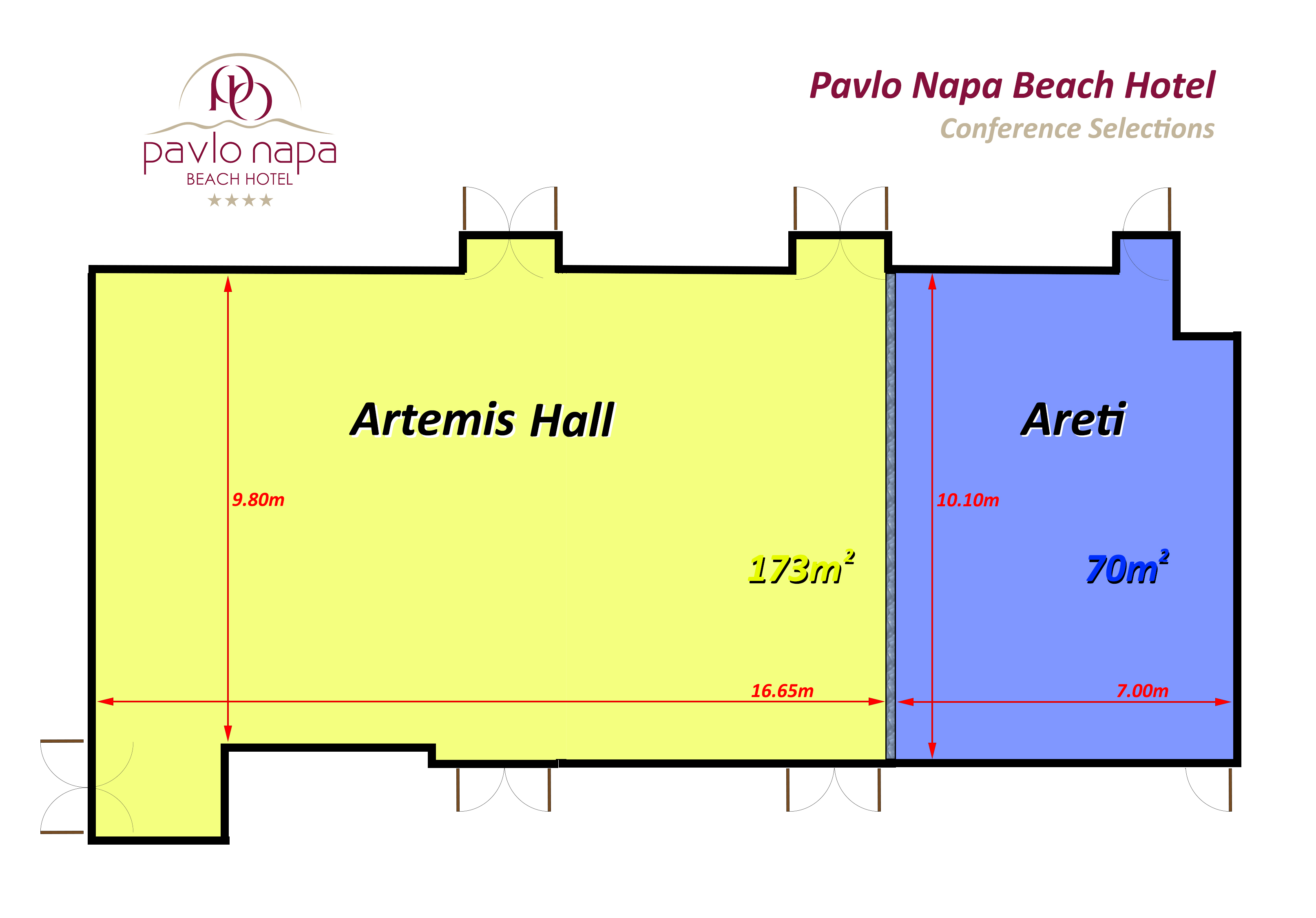
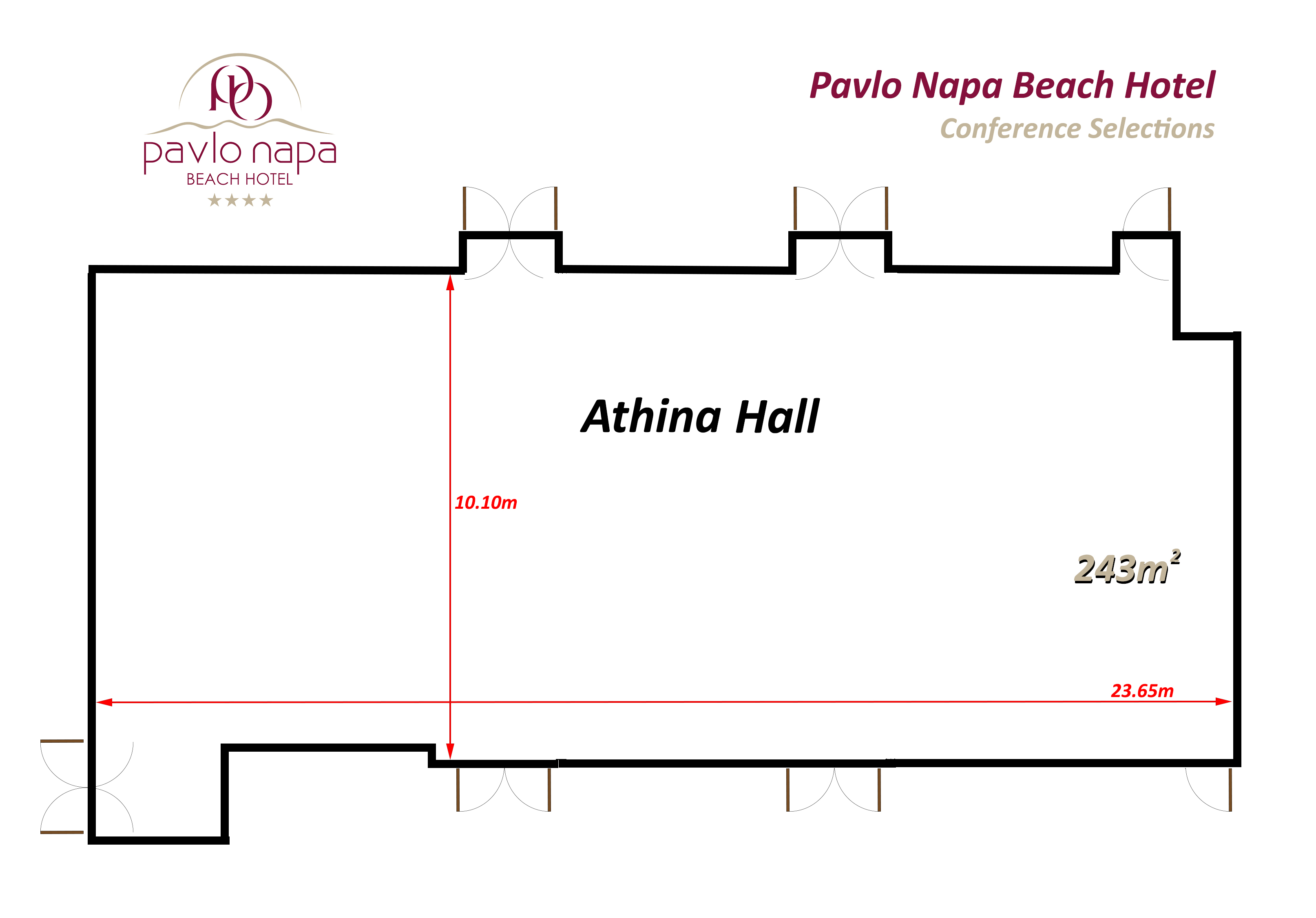
Plan D (1 Room Available)
Athina Hall (Plan D):
-Theater Style: up to 124 attendees – 6 persons Head Table
